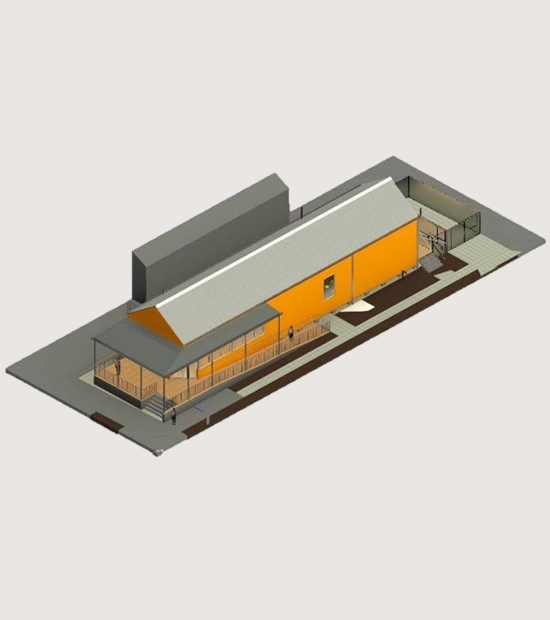
Mixed Use Commerical Building
Location: New Orleans, Louisiana, USA
Year: 2022
Scope: BIM-MEP Modelling – LOD 350
Brief about the project:
- This project transformed an existing site into a modern space with a commercial kitchen, mercantile market, and office spaces.
- The initial phase involved demolishing the old structure and constructing a new facility designed for diverse functions. Cutting-edge technologies and energy-efficient designs, particularly in the MEP systems, were integrated using advanced BIM tools like Revit, HAP, and Navisworks, ensuring seamless coordination and clash-free designs.
