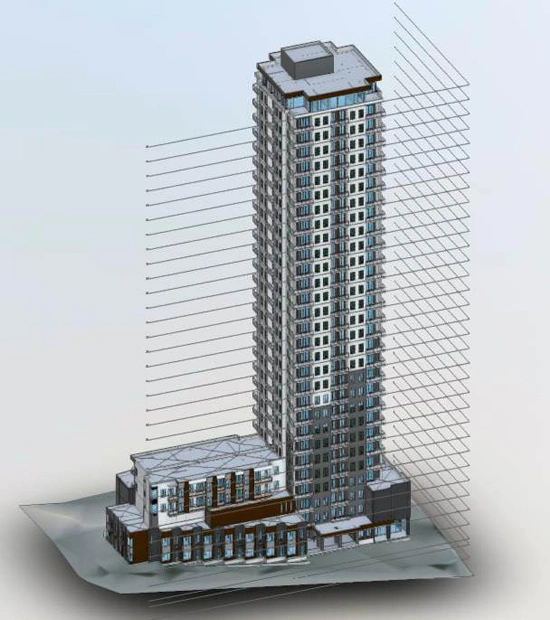
Residential Tower
Location: Halifax, NS, Canada
Year: 2024
Scope: Heat Load Claculation
Brief about the project:
- The project is about finding out how much heat each room in a midrise building needs. We're using HAP software, a tool for designing and studying HVAC systems. We'll put in details like room size, how many people are in it, what equipment is there, and how well it's insulated.
- The software will then tell us exactly how much heat each room needs. This information is crucial for designing an HVAC system that keeps the building cozy while saving energy.
